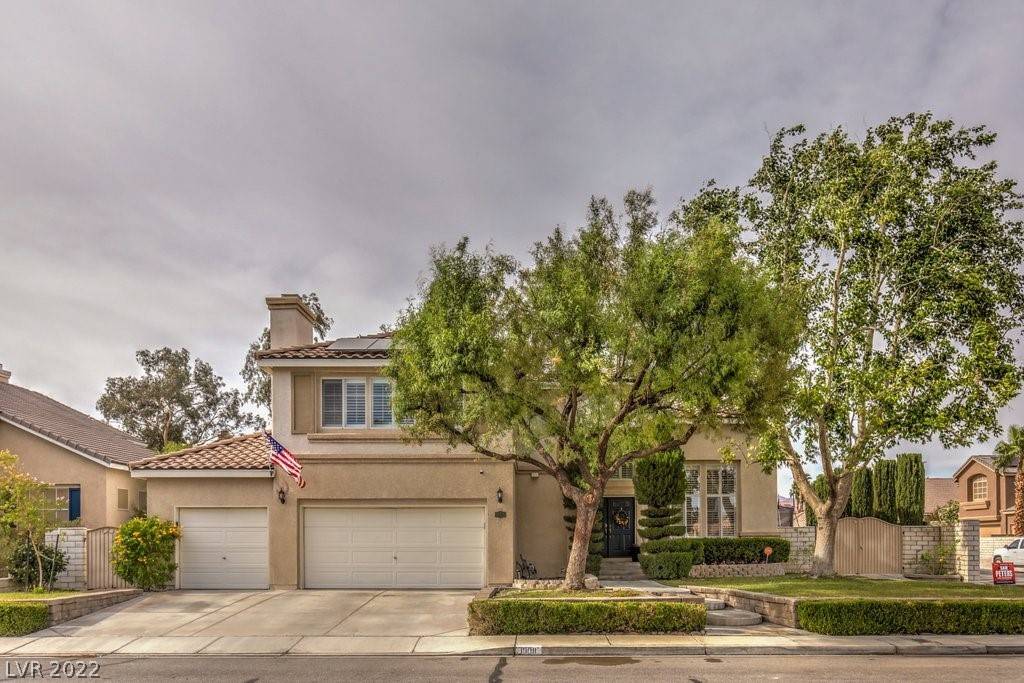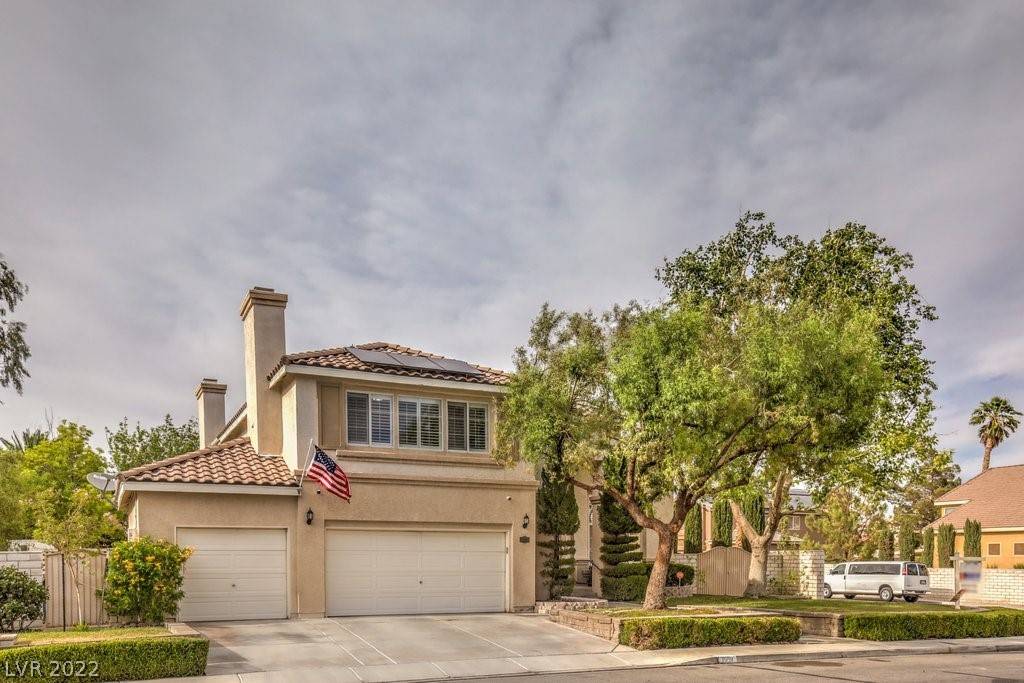For more information regarding the value of a property, please contact us for a free consultation.
1008 Crescent Moon DR North Las Vegas, NV 89031
Want to know what your home might be worth? Contact us for a FREE valuation!

Our team is ready to help you sell your home for the highest possible price ASAP
Key Details
Sold Price $610,000
Property Type Single Family Home
Sub Type Single Family Residence
Listing Status Sold
Purchase Type For Sale
Square Footage 3,006 sqft
Price per Sqft $202
Subdivision Eldorado #2A-R1-75 #3
MLS Listing ID 2394552
Sold Date 06/30/22
Style Two Story
Bedrooms 4
Full Baths 2
Half Baths 1
Three Quarter Bath 1
Construction Status Average Condition,Resale
HOA Fees $10/ann
HOA Y/N Yes
Year Built 1995
Annual Tax Amount $2,388
Lot Size 10,454 Sqft
Acres 0.24
Property Sub-Type Single Family Residence
Property Description
This home is a must see with over 3000 square feet, 4 beds/4 bath home with an additional den with closet that would make a large 5th bedroom or a home theater! With 2 primary bedrooms, one on the main floor, and one upstairs, there is ample room for visiting guests or for use as a home office! There are 2 gorgeous gas fireplaces with stacked stone in the family room and formal sitting area. You will love making dinners in the highly upgraded kitchen! This kitchen and family room will lead you out to a amazing yard with a play area, work shop, fire pit, beautiful trees, and luscious and thick grass yard. Have toys? This has excellent backyard RV/Boat/Car parking. Brand new solar is the cherry on top keeping your utility bills low! Come and see this wonderful home today!!
Location
State NV
County Clark
Zoning Single Family
Direction Northbound on Camino Eldorado, EastBound on Tropical Parkway, Left on Lonejack, left on Crescent Moon, house on the corner of Lonejack and Crescent Moon
Rooms
Other Rooms Outbuilding, Workshop
Interior
Interior Features Bedroom on Main Level, Ceiling Fan(s), Primary Downstairs, Window Treatments
Heating Central, Gas, Multiple Heating Units
Cooling Central Air, Gas, 2 Units
Flooring Carpet, Tile
Fireplaces Number 2
Fireplaces Type Gas, Great Room, Living Room
Furnishings Unfurnished
Fireplace Yes
Window Features Double Pane Windows,Insulated Windows
Appliance Built-In Gas Oven, Double Oven, Gas Cooktop, Microwave, Refrigerator
Laundry Cabinets, Gas Dryer Hookup, Main Level, Laundry Room, Sink
Exterior
Exterior Feature Out Building(s), Private Yard, Sprinkler/Irrigation
Parking Features Attached, Garage, RV Gated, RV Access/Parking, RV Paved
Garage Spaces 3.0
Fence Block, Back Yard
Utilities Available Electricity Available
Water Access Desc Public
Roof Type Tile
Garage Yes
Private Pool No
Building
Lot Description Back Yard, Corner Lot, Drip Irrigation/Bubblers, Garden, Sprinklers In Rear, < 1/4 Acre
Faces North
Story 2
Sewer Public Sewer
Water Public
Additional Building Outbuilding, Workshop
Construction Status Average Condition,Resale
Schools
Elementary Schools Antonello Lee, Antonello Lee
Middle Schools Cram Brian & Teri
High Schools Legacy
Others
HOA Name Eldorado
HOA Fee Include None
Senior Community No
Tax ID 124-28-613-043
Ownership Single Family Residential
Acceptable Financing Cash, Conventional, VA Loan
Listing Terms Cash, Conventional, VA Loan
Financing Conventional
Read Less

Copyright 2025 of the Las Vegas REALTORS®. All rights reserved.
Bought with Lisa Hoover ERA Brokers Consolidated



